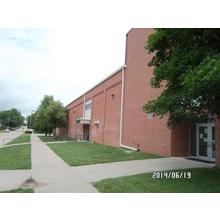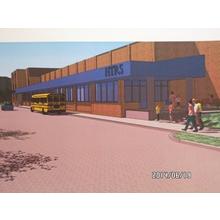Four bids were received for an approximate 31,000 square foot addition to the north side of the Humboldt-Table Rock-Steinauer school site in Humboldt Thursday afternoon.
Architect Larry Chilese opened bids for the basic project and two alternates ranging from $5,095,000 up to $5,700,000.
The apparent low bid was submitted by A.H.R.S. Construction of Bern, Kansas. Three firms from Lincoln also submitted bids, those being Kingery Construction, Hampton Enterprises and Cheever Construction. Cheever had what appears to be the second lowest bid a $5,160,000.
Chilese said the bid specifications were for an all-inclusive bid including interior cabinets, chalkboards, wallboards, tack boards, all floorings and a security system.
The project will include new entrances and a hallway on the west side of the current building. The first floor of the addition located to the north of the current gymnasium will include a weight room / fitness center and music room. The second floor will include six classrooms and the third floor will include an art room, wrestling practice area and a classroom for the Alternative School.
Plans call for the addition to be completed by August 1, 2015, in time for the 2015-16 school year.
The two alternates included in the bid are for the addition of seven Helicoils, which are underground supports around the current structure and the second alternative is for the moving of utilities including electrical and a gas line located on the east side of the building.
Originally the project was proposed by the HTRS Booster Club and included only a weight room / fitness center.
It is expected the HTRS School Board will award the bid at their July 14th meeting. Several member of the Board attended the bid opening Thursday.
In the pictures with this story you see a view looking north as the building currently exists and a computerized version of how the building will look. The computerized picture is from an older plan and did not include the third floor at the far end.
MOST VIEWED STORIES
Breakins, suspect SUV, draw Highland investigation
Falls City Foods closing local facility
Additional charges filed against former police officer in Pawnee County
Teen driver flees Atchison Co; arrested over LV Co line
Former tribal chair earns decade in federal prison
One person injured in two-vehicle Jefferson Co crash
Man injured in Jackson Co vehicle-deer collision
Budget cuts affect Register of Deeds in Atchison Co
Brown Co considering changes to revitalization plan
Hiawatha Halloween Frolic Friday
2025 Hiawatha Halloween Queen named
Former State Chamber President and Pawnee City native dies
Jeff West Elementary honored through now defunct honor
Forum/Meet & Greet for candidates set in Atchison
Hiawatha Trick-or-Treat nights
Hearing held on proposed Nemaha Co Land Development Code
KS Supreme Court reappoints area chief judges
SE NE food pantries dealing with issues due to Govt. shutdown
KDHE issues revised Boil Water Advisory for Atchison Co RWD 5C
LATEST STORIES
2025 Hiawatha Halloween Queen named
Public health advisory lifted for local lake
KDHE issues revised Boil Water Advisory for Atchison Co RWD 5C
Doniphan Co considering reducing building site requirement
Man injured in Jackson Co vehicle-deer collision
Falls City Foods closing local facility
RELATED STORIES
HTRS School District Seeking Input from Patrons
HTRS Students Collecting Money For Breast Cancer Month
HTRS Kimbrough Named Superintendent of Year
HTRS Superintendent Search Committee Meets Tuesday
Input Sought on HTRS Superintendent Search
HTRS Booster Club Donates $80,000 Toward Addition
Bid Opening for HTRS Addition Scheduled for June 19th
Humboldt-Table Rock-Steinauer Booster Club Fund Raiser Saturday


 Printer Friendly
Printer Friendly
 Email to a Friend
Email to a Friend







