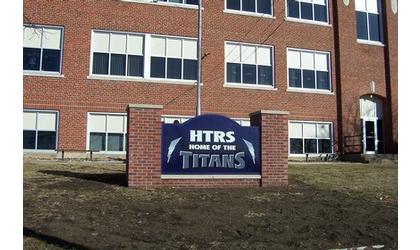(KTNC) -- The public got a chance to weigh in on a proposed addition to the north side of the High School building in Humboldt during a special meeting of the HTRS School Board on Tuesday night.
The district’s facilities consultant, Gary Cooper, went through findings from his assessment of the facilities in Humboldt and Table Rock and presented the latest blueprints for the addition. The three-story structure includes a fitness center and a new music room on the first floor, six classrooms on the second floor, and a wrestling room and art room on the third floor.
Jay Spearman with Ameritas detailed some preliminary options to finance the construction, though he said the final cost of the project is not yet known.
Using a project scope estimate of $4 million, Spearman said options to pay for the addition include $1.2 million from the district – including from the depreciation and building funds and donations. Approximately $1.1 million could come from Qualified Capital Purpose Undertaking Fund Bonds and $1.7 million from Building Fund Construction Notes.
Using those numbers, Spearman estimated a property tax levy increase of 5-to-6 cents for six years to pay off the project. That would translate to an additional tax of $50 to $60 annually per $100,000 of assessed valuation.
District patrons got a chance to sound off on the plans following the presentations by Cooper, Spearman and Superintendent Clint Kimbrough.
Representatives from the Humboldt Booster Club asked whether there could be more space for the fitness center. They said the fitness center was advertised as three thousand square feet, but current plans have it at under 24-hundred square feet. Other questions were raised about how the new building would affect drainage, and about consolidating the Humboldt and Table Rock locations into one site. No objections were expressed about the projected costs.
Board president Scott Ogle says he thought there would be more concerns raised about funding the project. He says the board is trying to meet all the educational needs of the community with the addition and he thinks it will be a wonderful facility when it's finished.
One of the key features of the addition, Ogle says, is a 22-foot wide breezeway on the west side of the building. That will run from the Superintendent's office to the new facility, which will move people from the old building to the new building without using the gymnasium as a hallway. That will also serve as a common entrance, where someone will be able to monitor people who enter the school building.
Superintendent Kimbrough echoed Ogle’s surprise that there wasn’t more discussion on the new building’s cost and says it appears patrons support the project.
Kimbrough says the board will meet with the architect to put the finishing touches on the building design and hopefully address some of the concerns that were raised Tuesday night. They hope to put the project out for bids in May.
© Many Signals Communications
MOST VIEWED STORIES
St. Joseph Mo man killed in KS crash
Sunday evening kitchen fires battled in Atchison; one injured
Pole struck Friday; young cyclist struck Saturday in Atchison hit and run
Atchison man arrested following pursuit
Hiawatha USD 415 Supt. announces retirement
Woman arrested after Holton search warrant
Officer bitten during Atchison arrest
Pottawatomie Co Sheriff's Office K9 dies
Packed hearing Thurs for Atchison Co Lake's future
City Commission approves removal of breed-specific dog ban
Longtme Falls City business owner dies
Local judge among 15 seeking Supreme Court vacancy
New Jeff Co North leadership hired
"Highly anticipated" blackout plates coming to KS
New Brown Co Special Education director hired
Falls City Council takes action on vacant properties
County Commission approves bid for new landfill building
LATEST STORIES
Click It or Ticket campaign begins May 18
Boil Water Advisory Rescinded for Robinson
Pawnee City School Board meets
Johnson-Brock School Board meets
Packed hearing Thurs for Atchison Co Lake's future
Plea entered in Jackson Co child sex case
Doniphan Co to reapply for grant for ADA project
RELATED STORIES
HTRS School District Seeking Input from Patrons
HTRS Board Discusses Bus Facility
HTRS Board Approves Transportation Adjustments
Table Rock School Building Headed for Auction Block
Contract Extensions and Pay Raises for HTRS Administrators
HTRS School Board Will Discuss Closing Table Rock Site


 Printer Friendly
Printer Friendly
 Email to a Friend
Email to a Friend






